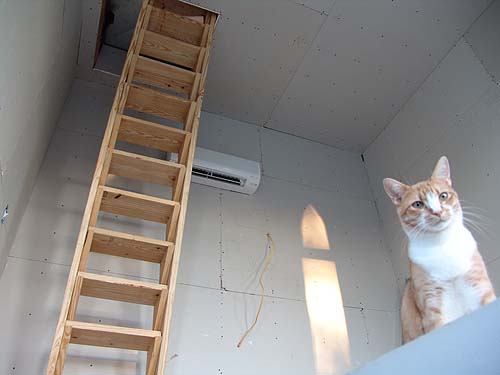
On the back wall is the little air conditioning unit we have. Notice the nice light patterns the arched windows give us on the walls.
Click
HERE to return to older pictures
 |
|
On the back wall is the little air conditioning unit we have. Notice the nice light patterns the arched windows give us on the walls. |
 |
|
|
 |
|
|
 |
|
|
 |
|
|
 |
|
|
 |
|
|